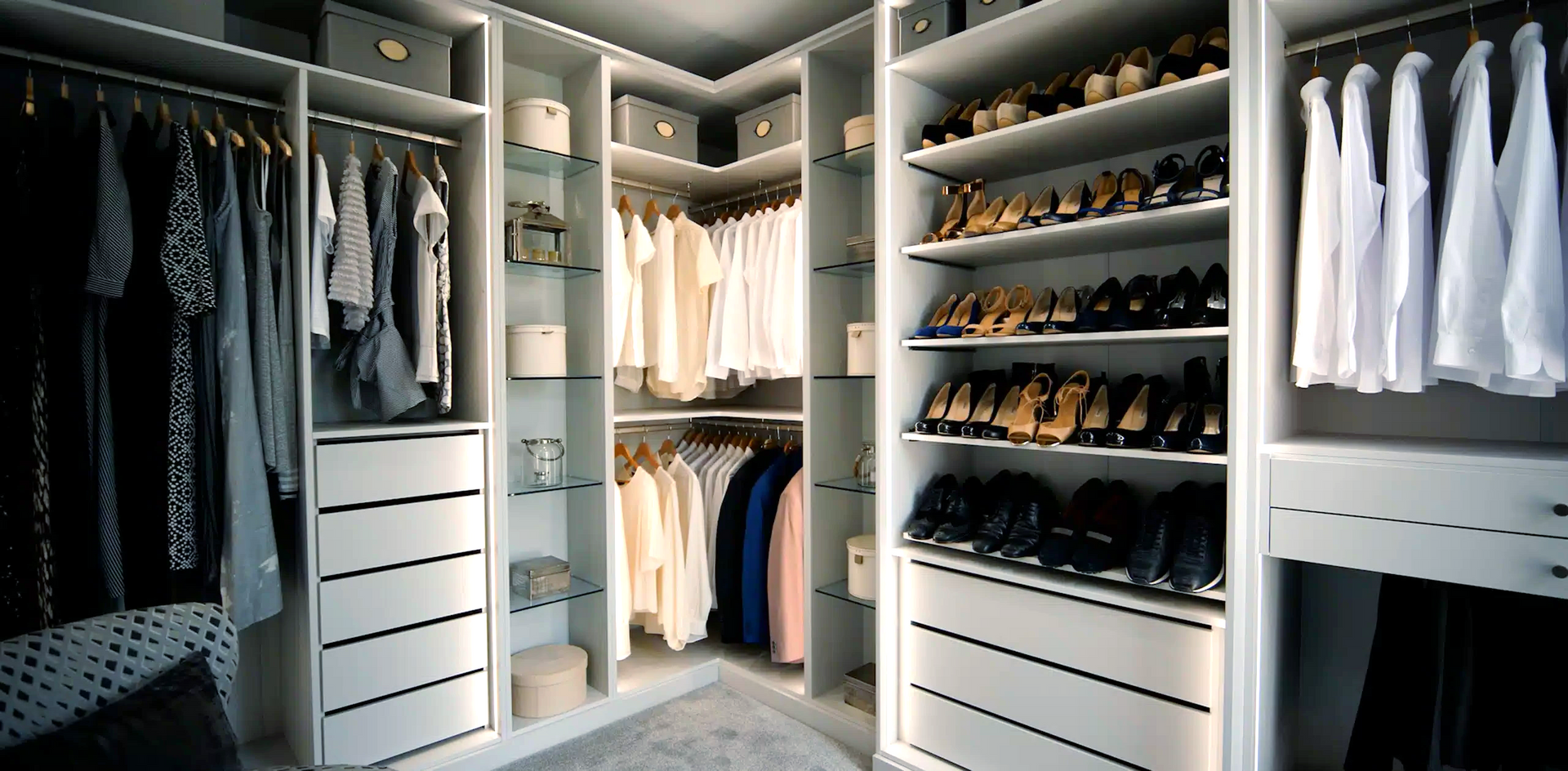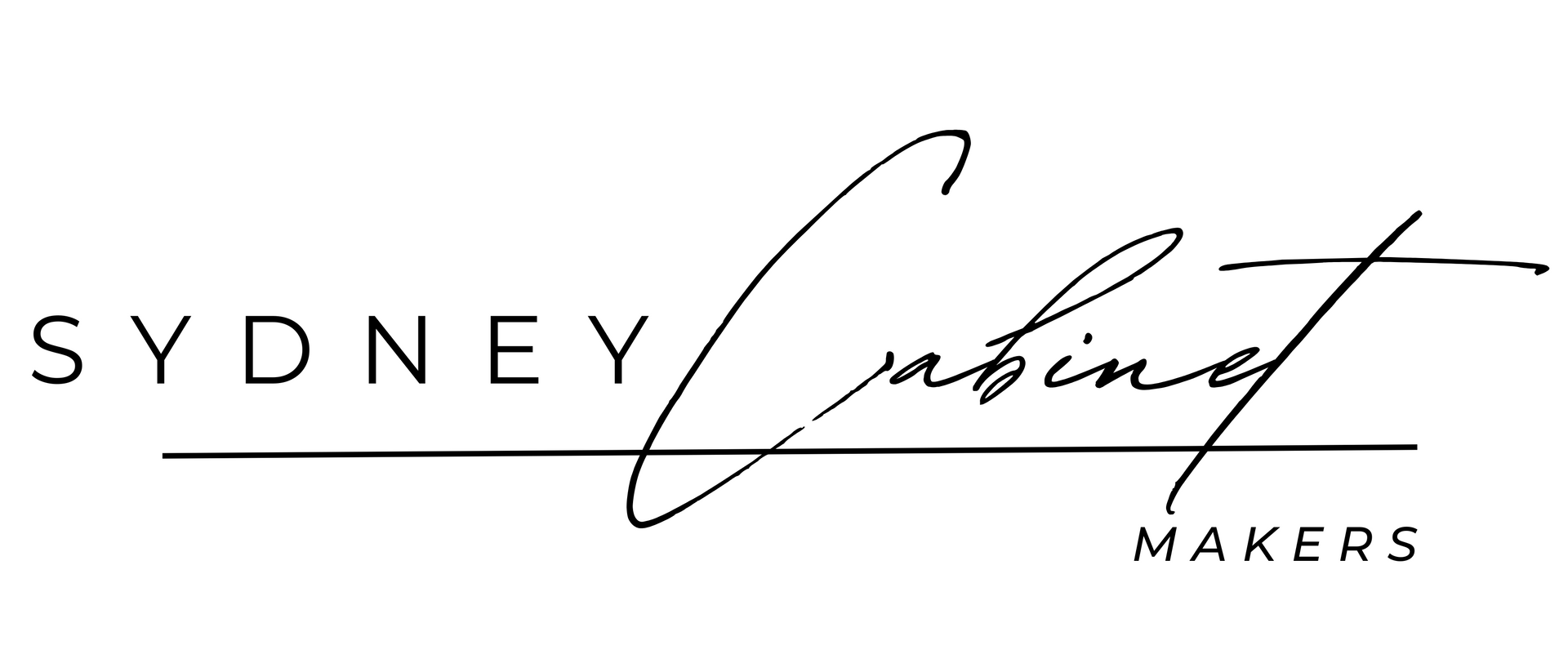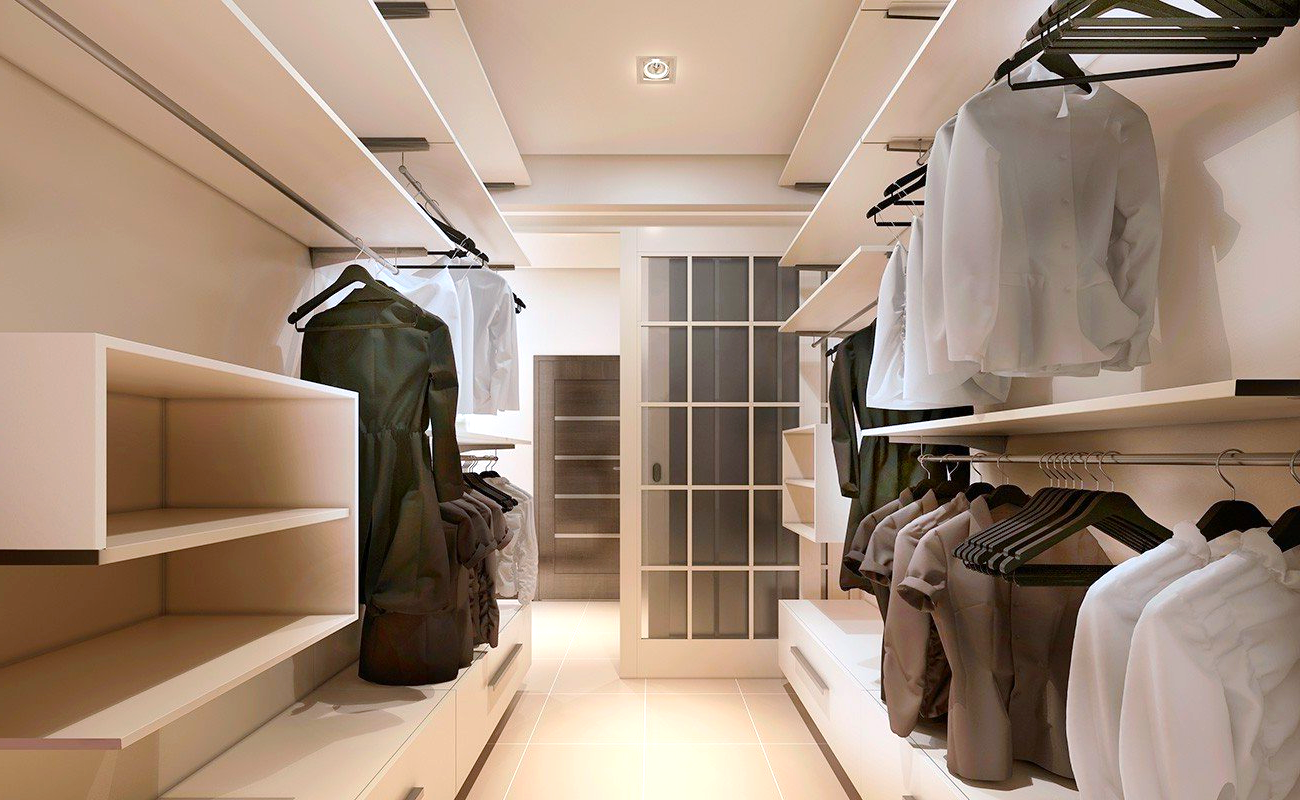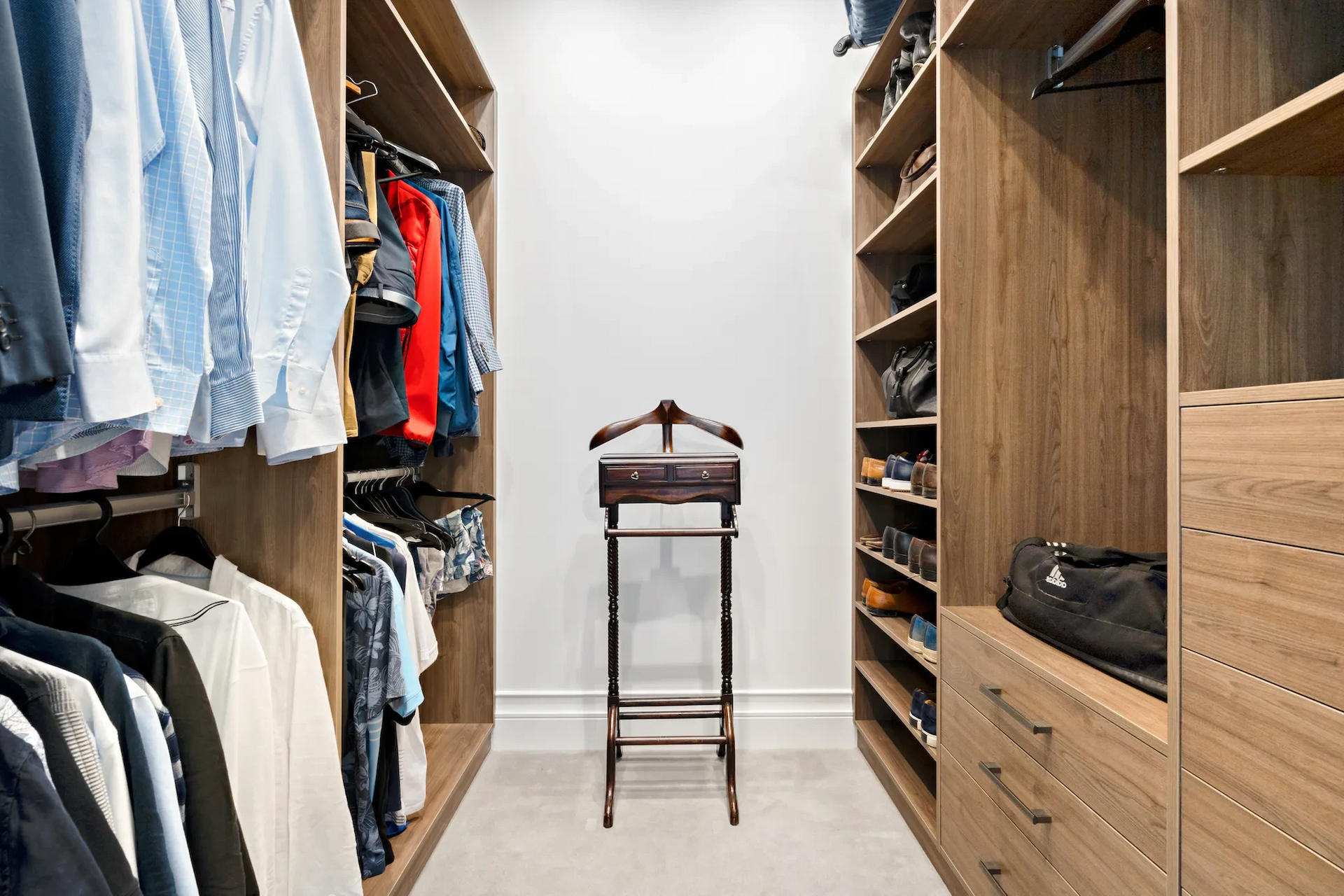Custom Walk-in Wardrobes & Dressing Rooms in Sydney
Custom walk-in wardrobes in Sydney provide tailored bedroom storage that enhances space, organisation, and style. At Sydney Cabinet Makers, we create one-of-a-kind designs that work with your room’s layout, featuring flexible shelving options, customised hanging zones, and purpose-built compartments for accessories.
According to the Australian Bureau of Statistics, over 40% of Australian renovation budgets are directed toward bedroom and living area upgrades — with premium storage solutions consistently ranking among the top three priorities. This makes a custom walk-in wardrobe a high-impact investment for both day-to-day living and long-term resale appeal.
We combine more than 20 years of joinery expertise with contemporary design innovation. From expansive dressing rooms to clever space-saving layouts, every wardrobe is crafted in our Sydney workshop using durable, high-grade materials and customised to your exact lifestyle needs. We also design built-in wardrobes for homes where a full walk-in isn’t practical, ensuring every space has a tailored storage option.
Tailored Walk-in Wardrobe Solutions for Sydney Homes
We transform unused areas into elegant, purpose-built walk-in wardrobes designed to maximise capacity while enhancing your home’s interior aesthetic. Our team listens to your needs and creates a layout that works with — not against — your space.
Research from the Housing Industry Association shows that custom storage installations are among the fastest-growing renovation inclusions in Australia, with walk-in wardrobes a leading driver in premium property upgrades.
Premium Materials and Craftsmanship
We use FSC-certified timber, premium Australian hardwoods, and engineered boards chosen for structural integrity and visual appeal. Hardware from trusted brands includes soft-close drawers, concealed hinges, and custom handles. Finish choices range from high-gloss melamine to hand-finished timber veneers. Optional mirrored panels can create the illusion of extra space while adding practical functionality.
Custom Design Options for Every Space
We begin with a detailed consultation to understand your storage needs and style preferences. After precise measurements, our designers produce 3D visuals so you can see exactly how your wardrobe will look before construction. Practical features may include adjustable hanging rails, pull-out drawers, shoe displays, and dedicated sections for accessories. Innovative options such as rotating corner units or angled shelving make the most of every corner. Integrated LED lighting can enhance both visibility and ambience.
Popular Features and Layouts
Our walk-in wardrobe layouts are tailored to different room sizes and lifestyles, from compact robes in terrace homes to expansive dressing rooms in larger residences. Small-space designs may include angled shelving, slimline hanging rails, or sliding door entries to maximise functionality without feeling cramped. For larger wardrobes, central islands with drawers, integrated seating, or jewellery displays can elevate the space into a true dressing room.
We also offer smart inclusions such as shoe walls, double-height hanging zones, and glass-fronted sections for showcasing statement pieces. Many clients pair their new walk-in wardrobe with linen cupboards, creating a seamless flow of organised storage throughout the home.
Every feature is chosen to create a balance between storage efficiency and visual impact.
Expert Installation Process
Before installation, we prepare the space by levelling floors, reinforcing walls if needed, and marking service points for lighting. Most projects are completed within 2–3 days, with licensed electricians handling electrical components. We protect flooring and surfaces throughout, and every installation concludes with a detailed quality inspection and client walkthrough.
Recent Walk-in Wardrobe Projects from Sydney Homeowners
“Our place in Kogarah isn’t that big, but the new walk-in robe has made a huge difference. Finally got somewhere for all the shoes and bags instead of piling them up. Looks tidy and works great. The guys were quick and left the place clean.”
– Natalie C., Kogarah
“We had an awkward L-shaped space in our Neutral Bay apartment. Sydney Cabinet Makers designed a walk-in robe that made every corner useful. The shelving is adjustable, the fit-out looks sleek, and it finally feels like the storage belongs to the apartment instead of being an afterthought.”
– Aaron L., Neutral Bay
“Our Manly home always struggled with clutter. The team designed a coastal-style walk-in with timber finishes and pull-out hampers that keep everything neat. It feels relaxed yet organised, exactly right for the area. Friends comment on it every time they visit — it’s a real showpiece.”
– Jacinta R., Manly
“In our Marrickville terrace, space is limited. Sydney Cabinet Makers created a small but incredibly practical walk-in robe with angled shelving and sliding access. It’s transformed how we get ready each day. Even in a modest footprint, it feels tailored and stylish rather than cramped.”
– Peter S., Marrickville
“We mainly needed extra storage for the kids’ stuff. Sydney Cabinet Makers put in a big walk-in with heaps of shelves and hanging space. It feels solid, looks good, and makes things way easier. The team rocked up on time and got it done fast. Can’t complain at all.”
– Daniel T., Parramatta
“Our Bellevue Hill renovation wouldn’t have been complete without the walk-in wardrobe. Sydney Cabinet Makers built an island with drawers, shoe walls, and soft lighting that feels like a boutique store. It’s become my favourite room in the house — both functional and beautiful.”
– Olivia K., Bellevue Hill
Why Sydney Homeowners Choose Our Walk-in Wardrobes
Our designs merge precise joinery skills with custom layouts that improve both storage flow and visual appeal. Every element is selected for performance, longevity,
and personalised style.
Independent testing by Master Builders Australia confirms that high-quality joinery constructed with precision fastenings can retain full structural performance for over 20 years in residential settings — a benchmark we design to meet or exceed.
Personalised Service at Every Stage
From first consultation to final fit-off, you’ll work with the same dedicated project lead. Our process keeps communication clear and decisions simple. 3D renderings allow you to visualise the design, and any refinements are made before production begins. Because all work is handled in-house, quality control remains consistent from start to finish.
Sustainable and Eco-Friendly Practices
We use sustainably sourced timber and low-VOC finishes to create healthier living spaces. Our manufacturing processes minimise waste through precision cutting, and all offcuts are recycled via local programs. We also repurpose usable surplus materials for community projects wherever possible.
Local Sydney Expertise and Craftsmanship
We’ve crafted walk-in wardrobes across Sydney for over 15 years, understanding the distinct space challenges in local homes. Our qualified cabinetmakers hold all relevant NSW trade certifications and adhere to current Australian design standards. We source and manufacture locally whenever possible, supporting Sydney suppliers and ensuring fast project turnaround.

Walk-in Wardrobe FAQs – Everything You Need to Know
Our clients often have detailed questions about walk-in wardrobe design, installation, pricing, and quality. We've answered the most common queries below to help guide your decision.
How can I get a quote for a custom walk-in wardrobe from you?
We offer free on-site consultations to measure your space and discuss your storage requirements. Contact us by phone at (02) 9090 4101 or through our online form to arrange a visit from one of our design specialists.
What options do you have for personalising my walk-in wardrobe design?
We provide adjustable shelving, hanging rods, drawers, and specialised storage compartments. Customisation extends to finishes, hardware, lighting systems, and internal accessories.
What is the average cost of having a walk-in wardrobe installed by you?
Pricing depends on size, materials, and inclusions, with most projects falling between $3,000 and $15,000. We provide a detailed written quote following the initial consultation.
Can you provide a walk-in wardrobe solution for a small space?
Yes — we excel at space-efficient designs for rooms as small as 2 square metres. Clever layouts, vertical storage, and multi-purpose fittings help you get the most from compact areas.
What materials do you use for crafting their walk-in wardrobes?
We use moisture-resistant MDF, solid hardwood, and engineered timber products for durability. Hardware comes from leading brands, ensuring smooth operation and longevity.
How do you ensure the quality of your walk-in wardrobes?
We follow strict quality control procedures throughout manufacturing and installation. Every unit is inspected for finish quality, alignment, and structural integrity before final sign-off.



