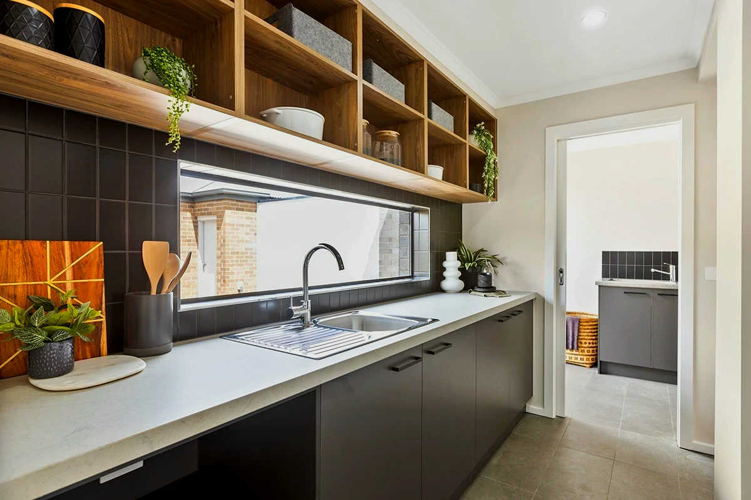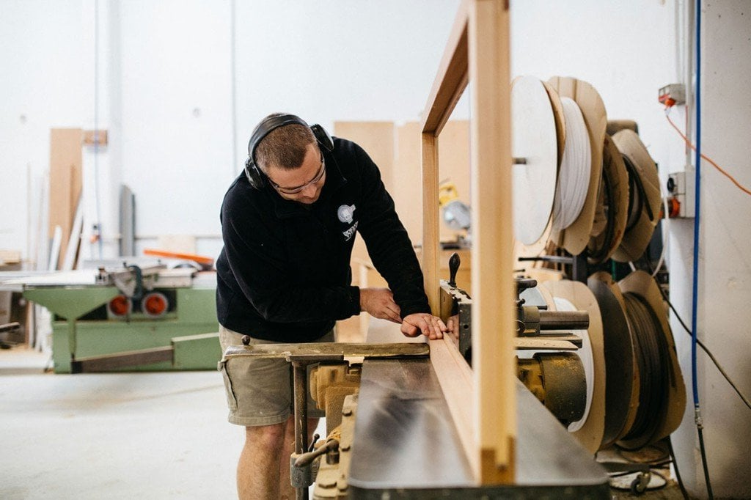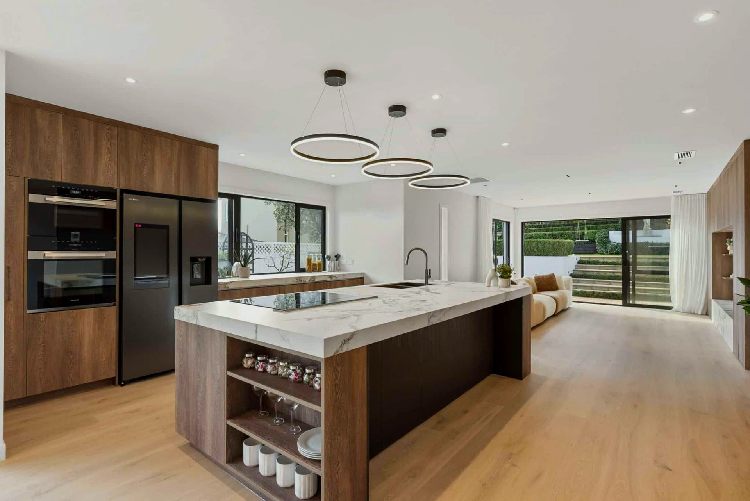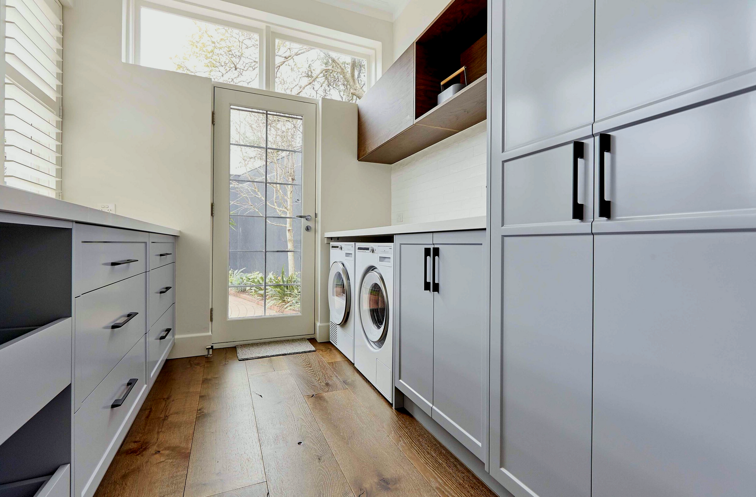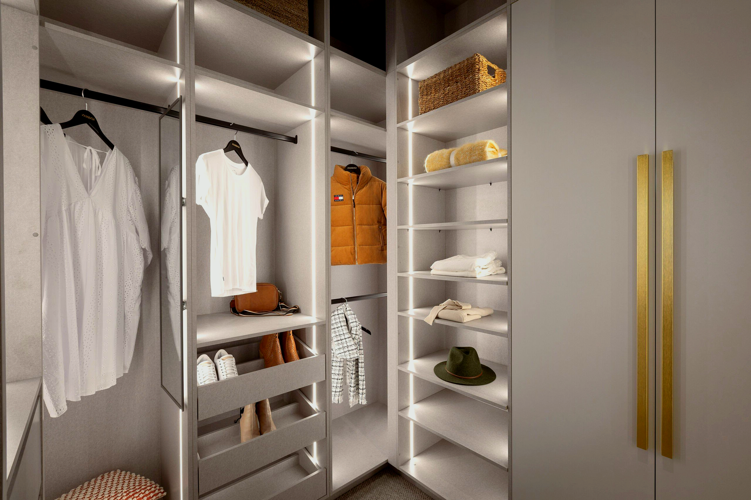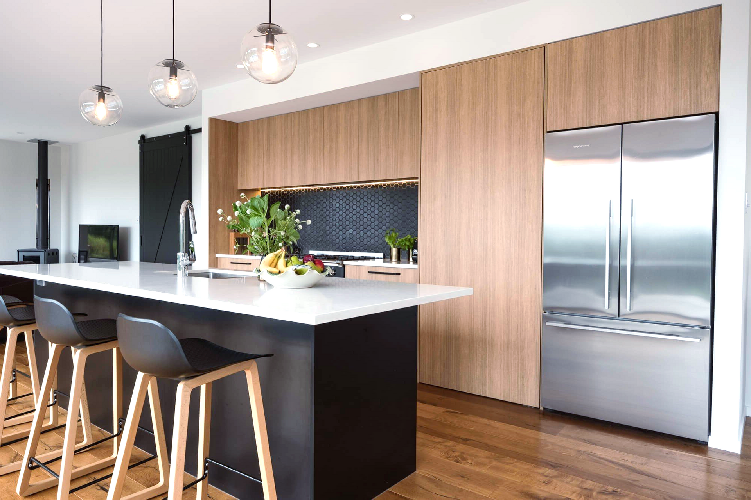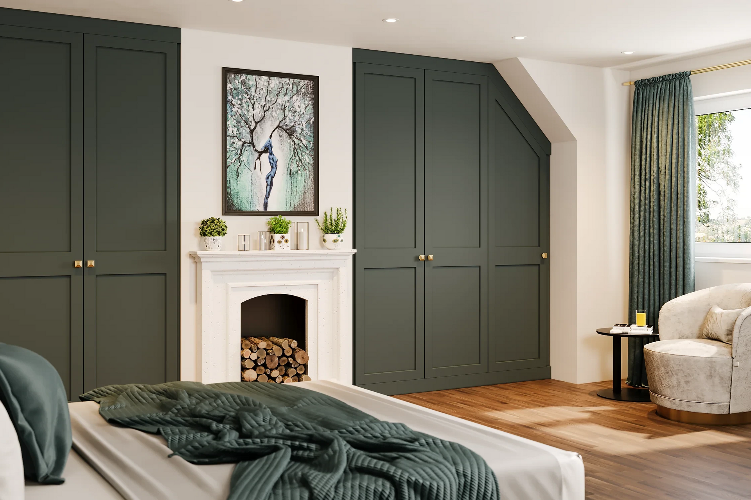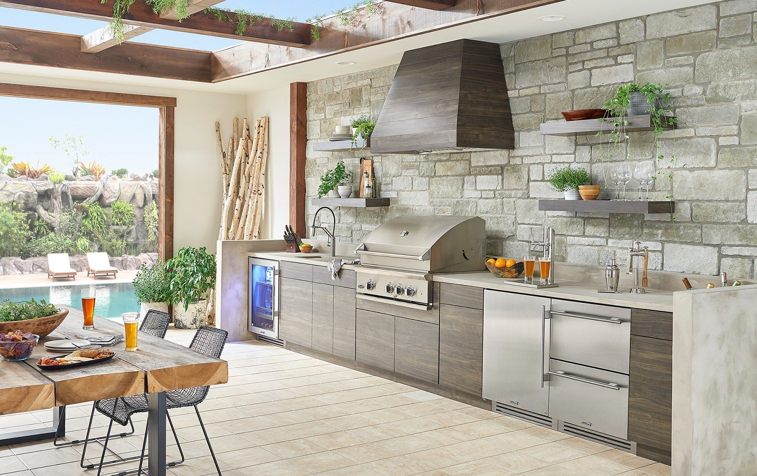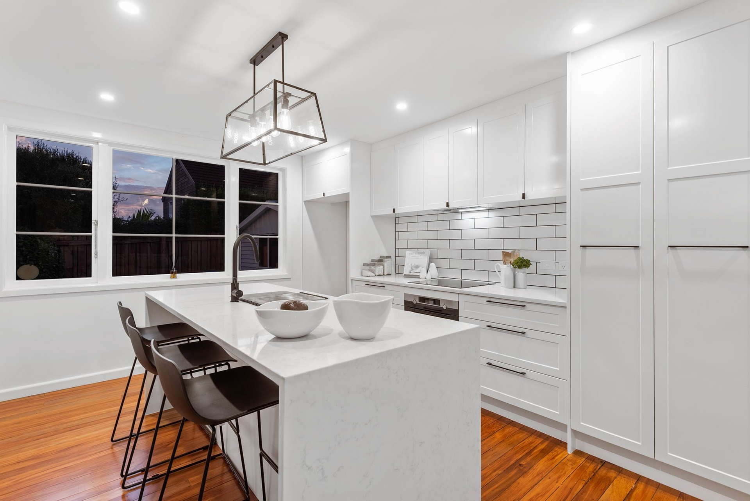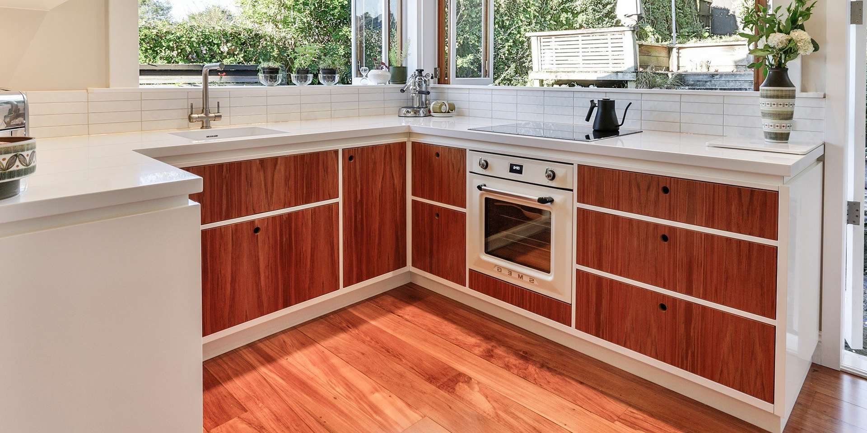Kitchen Layouts Explained: Which Cabinet Designs Work Best for Each?
Your kitchen layout determines which cabinet designs will maximise both functionality and visual appeal in your home. The relationship between layout and cabinetry affects everything from storage efficiency to workflow patterns and overall aesthetics.
Different kitchen layouts require specific cabinet configurations to optimise space utilisation and create seamless cooking experiences. A galley kitchen benefits from different cabinetry solutions than an open-plan island design, and understanding these distinctions helps homeowners make informed decisions.
At Sydney Cabinet Makers, we specialise in creating custom cabinet solutions that complement Sydney homes' diverse kitchen layouts. Our experience with local architectural styles and spatial constraints allows us to recommend the most effective cabinet designs for each unique space.
Key Takeaways
- Kitchen layout type directly influences which cabinet configurations work most effectively
- Custom cabinet design optimises storage and functionality for your specific space requirements
- Professional cabinet makers understand how to match styles with both layout needs and local preferences
Understanding the Main Kitchen Layout Types
Different kitchen layouts serve distinct purposes and work best with specific cabinet configurations. Each design offers unique workflow patterns, storage solutions, and spatial advantages that determine the most effective cabinet placement strategies.
Galley Kitchens
Galley kitchens feature two parallel runs of cabinets with a corridor between them. This layout maximises wall space for cabinetry whilst maintaining an efficient workflow triangle.
Cabinet placement works best when:
- Upper and lower cabinets run along both walls
- One side houses cooking appliances with surrounding storage
- The opposite side accommodates the sink and preparation areas
The narrow corridor requires careful cabinet depth consideration. Standard 600mm deep base cabinets work well, but we often recommend reducing upper cabinet depth to 300mm to prevent the space feeling cramped.
Storage optimisation includes:
- Full-height pantry cabinets at one end
- Pull-out drawers in base cabinets for easy access
- Corner solutions like lazy Susans where the galley meets perpendicular walls
This layout suits narrow spaces and provides excellent storage density. The linear workflow keeps everything within easy reach during food preparation.
U-Shaped Kitchens
U-shaped layouts surround the cook with cabinets on three walls, creating maximum storage and bench space. This configuration offers the most comprehensive cabinet integration opportunities.
Cabinet design focuses on:
- Continuous upper and lower cabinet runs across all three walls
- Corner cabinet solutions to utilise awkward spaces effectively
- Varied cabinet heights to create visual interest and accommodate different storage needs
Corner cabinets present both challenges and opportunities. We install swing-out shelves, magic corners, or blind corner pull-outs to make these spaces functional rather than dead storage areas.
For homeowners planning a full kitchen renovation, our custom kitchen cabinets provide tailored solutions that maximise space and suit every layout.
Key cabinet considerations include:
- Base cabinets: Mix of drawers, cupboards, and speciality storage
- Upper cabinets: Varying heights with some extending to the ceiling
- Pantry integration: Built-in pantry towers in corner positions
The abundant wall space allows for diverse cabinet functions. We can incorporate appliance garages, spice pull-outs, and dedicated storage for specific items like baking trays or cleaning supplies.
L-Shaped Kitchens
L-shaped kitchens utilise two adjacent walls, creating an open feel whilst providing ample cabinet storage. This layout offers flexibility in cabinet design and allows for additional features like breakfast bars.
Cabinet arrangement typically features:
- Continuous cabinetry along both walls
- Corner cabinet solutions where walls meet
- Optional island or peninsula cabinets for additional storage
The corner junction requires thoughtful cabinet selection. We recommend either a corner sink cabinet with angled doors or a blind corner base with pull-out mechanisms for optimal accessibility.
Design flexibility allows for:
- Varied upper cabinet heights and depths
- Open shelving mixed with closed storage
- Extended bench overhangs supported by decorative brackets
This layout works particularly well when one leg of the L is shorter, creating space for dining or additional island storage. The open side prevents the kitchen from feeling enclosed whilst maintaining substantial cabinet capacity.
Island Kitchens
Island kitchens incorporate a freestanding cabinet unit that provides additional storage, workspace, and often seating. The island cabinet design must complement the perimeter cabinetry whilst serving multiple functions.
Island cabinet features include:
- Base cabinets accessible from multiple sides
- Integrated appliances like dishwashers or wine fridges
- Breakfast bar overhangs with supporting posts or brackets
Island proportions affect cabinet selection significantly. We ensure minimum 1000mm clearance around all sides whilst maximising internal storage through clever cabinet configurations.
Storage solutions encompass:
- Deep drawers: For pots, pans, and large items
- Open shelving: On the dining side for display and easy access
- Speciality storage: Wine racks, book storage, or charging stations
The island cabinet style should coordinate with perimeter cabinets but can feature contrasting colours or finishes. We often use the island as a focal point with distinctive hardware or decorative panels whilst maintaining functional storage throughout.
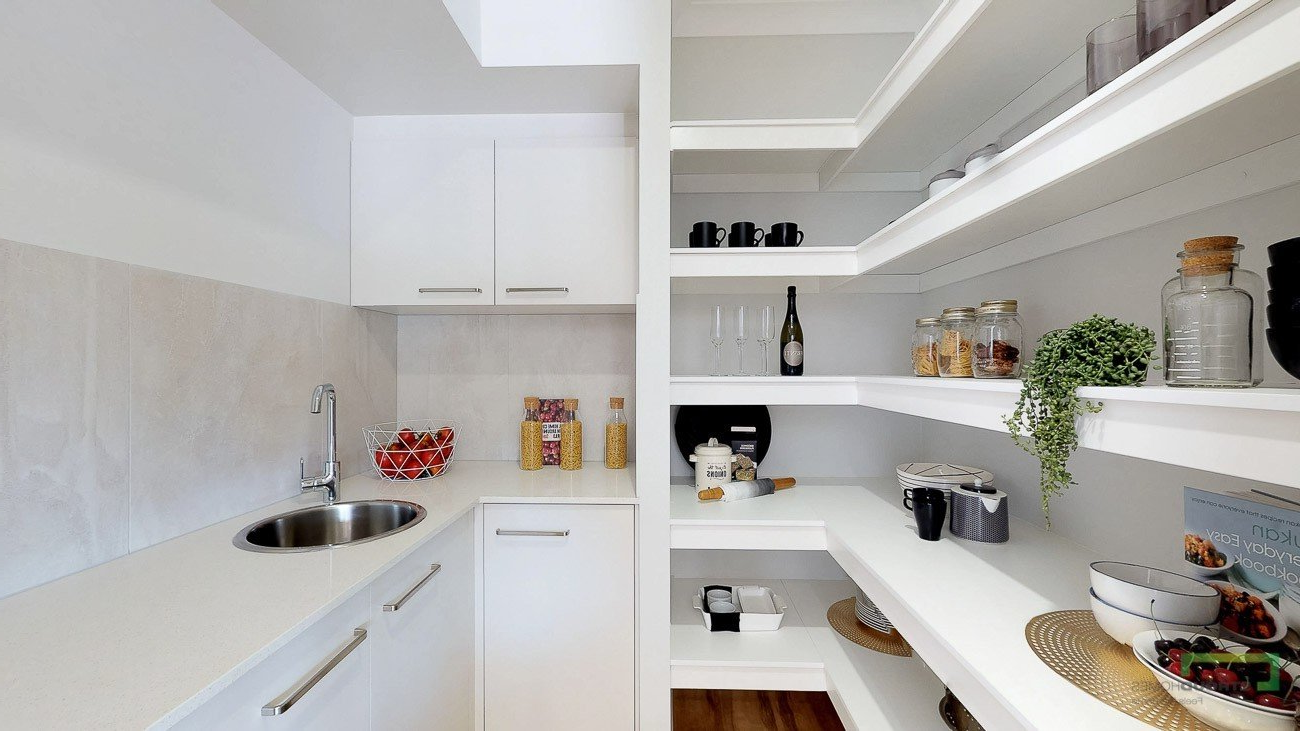
How to Choose the Right Cabinet Design for Each Layout
The right cabinet design transforms your kitchen's functionality and appearance. Smart storage solutions, accessibility features, and custom configurations address the unique challenges of different kitchen layouts.
Maximising Storage in Small Spaces
Small kitchens require vertical storage solutions that reach the ceiling. We install floor-to-ceiling cabinets with adjustable shelving to accommodate items of varying heights. Pull-out drawers work better than traditional shelves in base cabinets. They provide full access to stored items without requiring you to reach into dark corners. Corner cabinets benefit from lazy Susans or magic corner systems. These mechanisms bring items from the back to the front with a simple pull.
Wall-mounted cabinets should extend above standard heights when ceiling space allows. The upper storage handles seasonal items and rarely used appliances. Under-cabinet lighting illuminates work surfaces whilst creating the illusion of more space. We integrate LED strips during installation for seamless operation. Drawer organisers and dividers multiply storage capacity within existing cabinet boxes. Custom inserts keep utensils, spices, and small appliances organised and accessible.
Optimising Accessibility in Open-Plan Kitchens
Open-plan designs require cabinets that complement adjacent living areas. We match cabinet finishes to existing furniture or create subtle contrasts that define spaces without barriers. Island cabinets serve dual purposes as storage and room dividers. Deep drawers on the kitchen side hold pots and pans whilst shallow shelves on the living side display books or decorative items. Soft-close hinges and drawer slides reduce noise in open environments. These mechanisms prevent slamming sounds that disrupt conversations in connected spaces.
Glass-front cabinets showcase attractive dishware whilst maintaining visual flow between rooms. Frosted or textured glass options provide privacy for everyday storage. Upper cabinets stop short of the ceiling to maintain sightlines across rooms. This design choice keeps spaces feeling connected and prevents the kitchen from appearing enclosed. Handle-free cabinet doors create clean lines that suit contemporary open-plan aesthetics. Push-to-open mechanisms and integrated finger pulls maintain functionality without visual clutter.
Custom Solutions for Irregular Floorplans
Irregular spaces demand bespoke cabinet solutions that maximise every available centimetre. We measure precisely and design cabinets that fit awkward angles and unusual dimensions. Angled corner cabinets utilise diagonal spaces that standard rectangular units cannot accommodate. These custom pieces eliminate dead space whilst providing substantial storage. Sloped ceilings require cabinets with graduated heights. We create stepped designs that follow roof lines whilst maintaining practical storage throughout.
Curved cabinet fronts soften sharp corners in galley kitchens or narrow passages. These rounded edges improve traffic flow whilst adding visual interest to tight spaces. Structural obstacles like beams or pipes require cabinet modifications. We design around these features with notched backs, adjusted depths, or split cabinet configurations. Multi-level flooring needs cabinets with adjusted base heights. Custom plinths and fillers ensure proper alignment whilst concealing level changes beneath cabinet runs.
Popular Cabinet Styles and Finishes in Sydney
Sydney homeowners are increasingly choosing cabinet styles that balance functionality with aesthetic appeal. Timber veneer finishes and handleless designs dominate contemporary spaces, while traditional shaker profiles remain popular for classic kitchens.
Contemporary Cabinet Trends
Handleless cabinet designs lead Sydney's contemporary market. We see clients requesting push-to-open mechanisms and integrated finger pulls that create seamless surfaces. Flat-panel doors in polyurethane finishes offer durability against Sydney's humidity. White, charcoal grey, and deep navy remain the most requested colours for modern kitchens. Two-tone cabinetry combinations are gaining popularity. Dark lower cabinets paired with light upper units create visual depth. We often use contrasting island colours to establish focal points.
High-gloss finishes reflect natural light effectively in smaller Sydney apartments. Matte textures provide sophisticated alternatives that hide fingerprints and water spots better. Popular contemporary features include: push-to-open hardware, integrated LED lighting, soft-close drawers, and concealed hinges.
Classic and Traditional Designs
Shaker-style cabinets dominate traditional Sydney kitchens. The five-piece door construction with recessed centre panels suits both heritage homes and new builds. Natural timber species like Australian oak and Tasmanian oak showcase local materials. These species accept stains well and develop attractive patina over time. Traditional brass and bronze hardware complements timber finishes. We install cup handles and knobs that match the home's existing architectural details.
Raised panel doors suit formal dining areas and butler's pantries. The dimensional profiles cast shadows that add visual interest to larger cabinet runs.
Painted timber finishes in cream, sage green, and soft blue create timeless appeal. Multiple coat applications ensure smooth, furniture-grade surfaces.
For homeowners designing traditional kitchens with extra storage and preparation space, our custom butler’s pantry cabinets provide the perfect complement to classic cabinetry designs.
Eco-Friendly Materials
Bamboo cabinetry offers rapid renewability for environmentally conscious Sydney homeowners. The material's natural antibacterial properties suit kitchen environments. We source FSC-certified timber from sustainable Australian forests. These materials meet green building standards while supporting local forestry practices. Low-VOC finishes improve indoor air quality significantly. Water-based polyurethanes and natural oil treatments emit fewer harmful chemicals than traditional lacquers.
Recycled materials create unique character pieces. Reclaimed timber from demolished Sydney buildings provides distinctive grain patterns and historical connection. Formaldehyde-free particleboard substrates eliminate off-gassing concerns. These engineered materials offer consistent performance while meeting strict environmental standards.
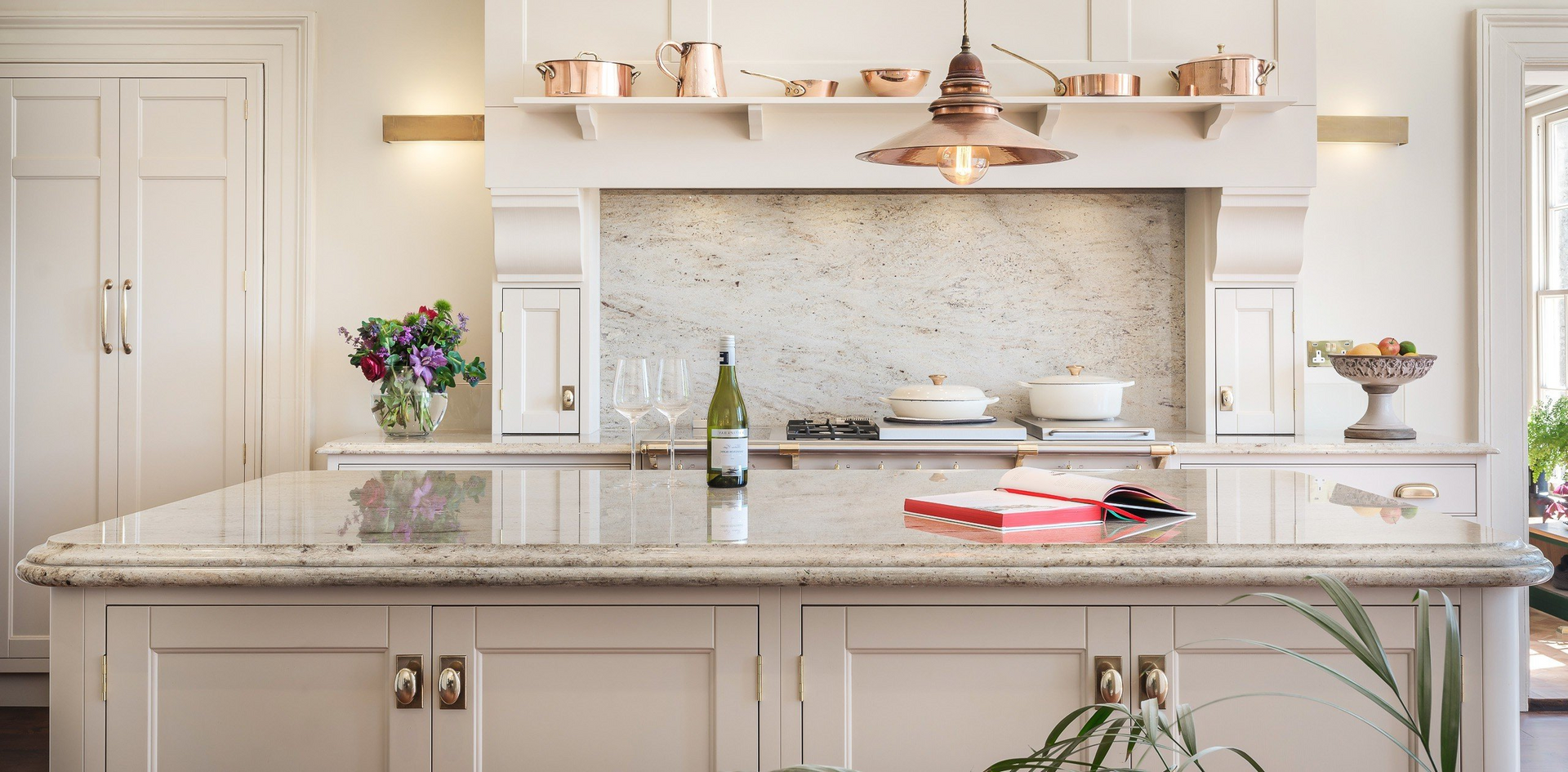
Why Sydney Cabinet Makers Are Your Trusted Partners
We understand Sydney kitchens. Our team has designed and installed custom cabinets across the city for over two decades. From compact Paddington terraces to sprawling Mosman homes, we've solved countless layout challenges.
Local expertise matters. We know Sydney's building codes, council requirements, and heritage restrictions. Our designs comply with Australian standards whilst maximising your space efficiently.
We specialise in all kitchen layouts:
- Galley kitchens for narrow spaces
- L-shaped designs for open-plan living
- Island configurations for family homes
- U-shaped layouts for serious cooks
Quality materials sourced locally: We use Australian-made timber and hardware wherever possible. This reduces costs and delivery times for our Sydney clients.
Our process is straightforward: We measure your space, discuss your needs, and provide detailed drawings. No surprises or hidden fees.
Experienced tradespeople handle every installation: Our cabinet makers hold proper licences and insurance. We complete projects on time without compromising quality.
We offer comprehensive 7-year warranties: All our custom cabinets come with guarantees on materials and workmanship. Our after-sales service ensures your investment stays protected.
Competitive pricing for Sydney: We provide detailed quotes that break down all costs. Our local manufacturing keeps prices reasonable compared to imported alternatives.
Free consultations available: We visit your home to assess your kitchen layout needs. This helps us recommend the most suitable cabinet design for your space and budget.


